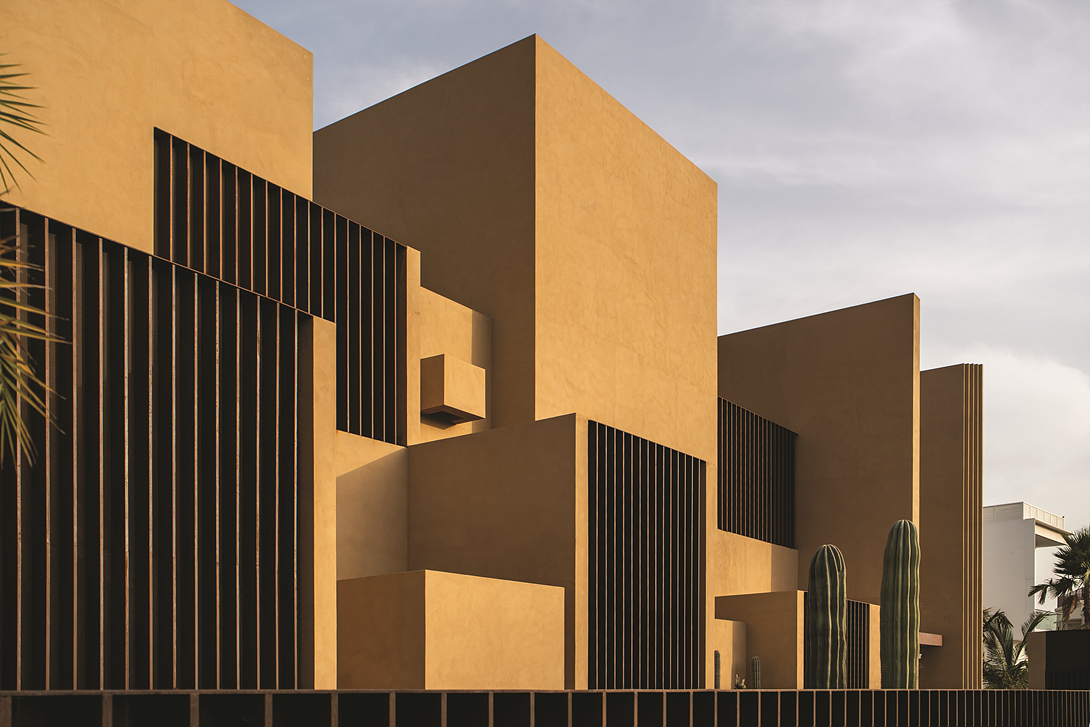 ⓒShoayb Khattab
ⓒShoayb Khattab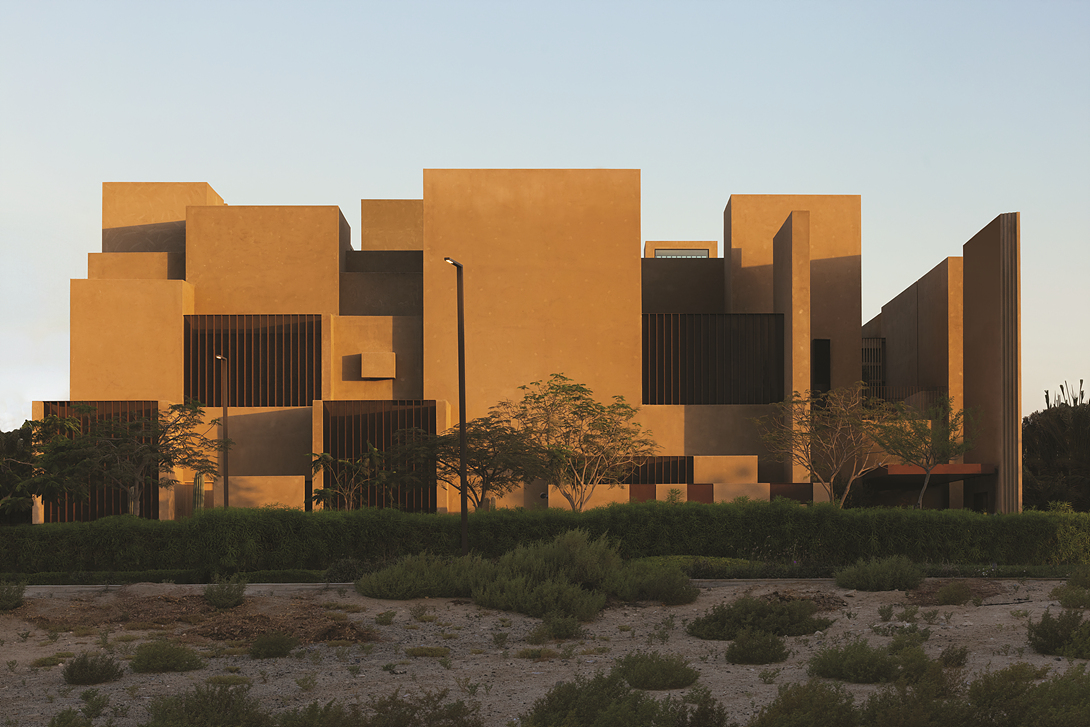 ⓒEma Peter
ⓒEma PeterStudio VDGA는 2003년에 수석 건축가인 Deepak Gugarii가 설립하여, 인도 푸네 지역에 본사를 둔 건축 디자인 스튜디오다. Studio VDGA는 ArchDaily Building of Year, Identity Awards UAE, JK Cement Architect of the Year 등 70개 이상의 국내외 수상 경력을 보유하고 있다. 더불어 전 세계의 건축, 숙박 그리고 여행 포럼에 수차례 소개되는 등 예술성을 인정받고 있다. Studio VDGA는 건축이란 태양, 그림자, 공기, 형태 등 다양한 매개체를 통해 표현되는 공간의 여정이라고 믿으며, 이를 통해 깊은 인상을 제공하는 스페이스를 설계하는 것을 목표로 한다. '완벽한 디테일'과 '영혼을 풍요롭게 하는 경험'이라는 공통 주제로 묶인 다양한 이미지를 선보이기 위해 새로운 디자인과 표현 방식을 지속적으로 탐구한다. 인도, 베트남, 두바이 그리고 아랍에미리트(U.A.E)에 걸쳐 작품 활동을 전개하고 있으며 고급 주택, 레스토랑, 사무실, 캠프장, 리조트, 제품 도안 등 다양한 분야에서 작업을 이어 나가고 있다.
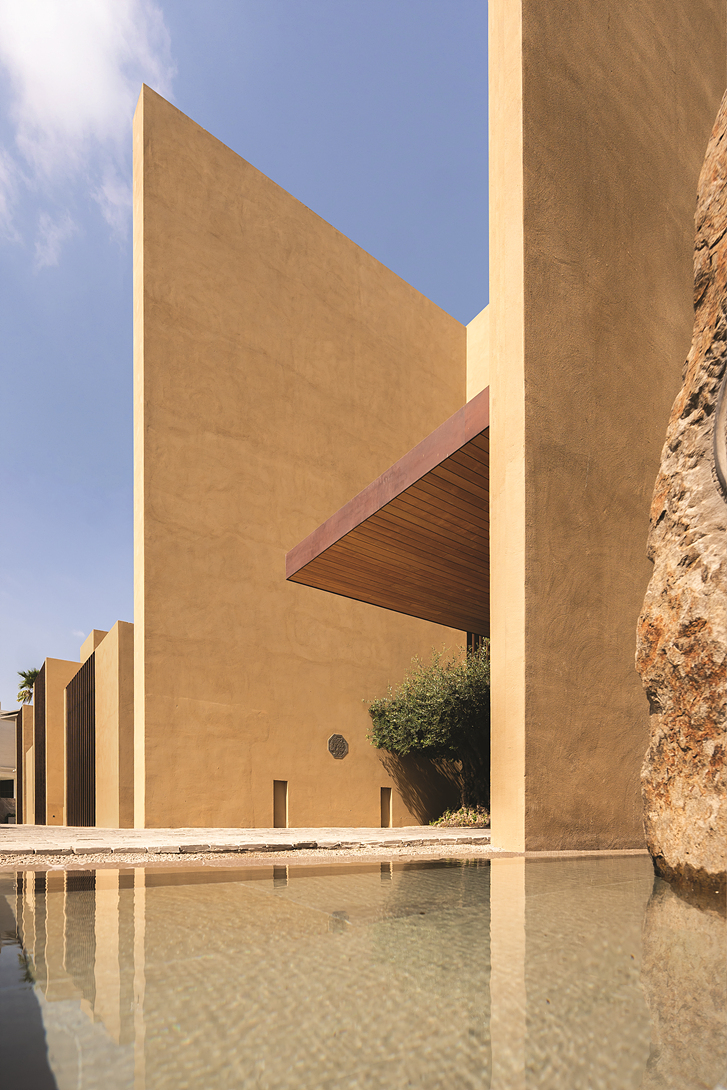 ⓒShoayb Khattab
ⓒShoayb Khattab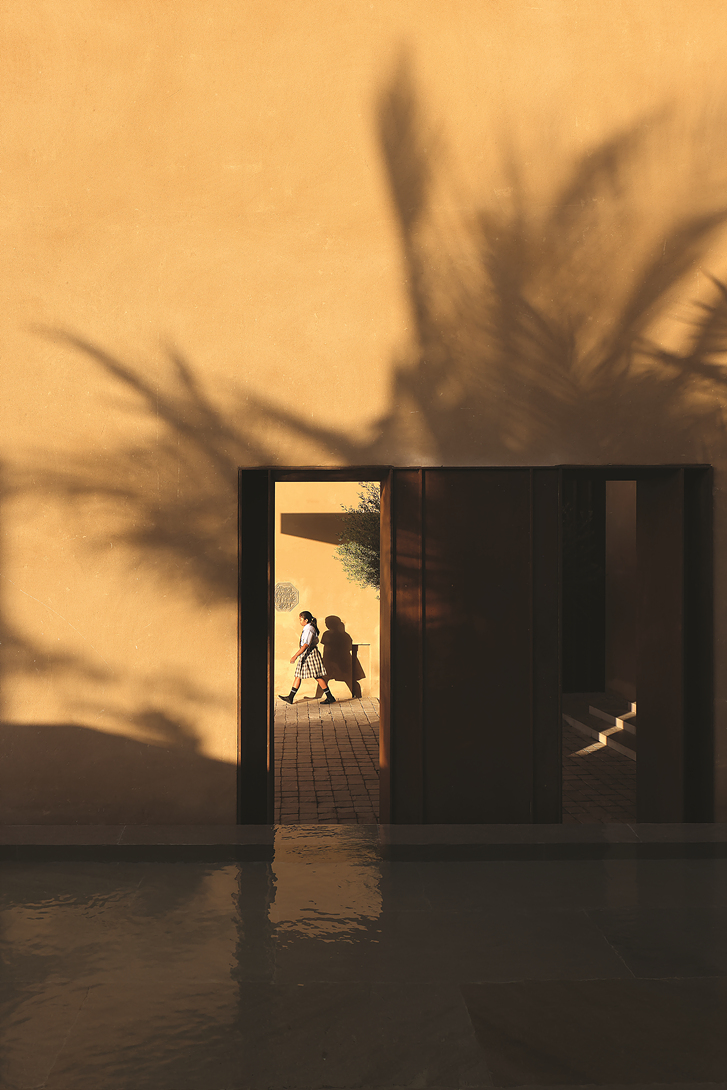 ⓒEma Peter
ⓒEma Peter표준국어 대사전에 따르면 오아시스는 '사막 가운데에 샘이 솟고 풀과 나무가 자라는 곳'을 의미한다. 오아시스를 찾아온 여행객은 야자나무 아래 그늘에서 바람을 쐬거나 오아시스에 고인 물로 목을 축이며 안정감을 얻는다. 이러한 사막의 오아시스를 느낄 수 있는 공간이 두바이에 있다. 'The House of Courtyards'는 국토 대부분이 사막으로 이루어진 아랍에미리트(U.A.E)의 전통 건축에 가깝게 다가가면서도 그 지역의 특징을 반영하고자 했던 Studio VDGA의 연구가 돋보이는 프로젝트다. Studio VDGA는 건물의 배치를 통해 자연스럽게 내부에 그늘이 생기도록 기획하였으며, 아랍에미리트의 뜨거운 햇빛을 차단하기 위해 남쪽에 큰 창을 최소화했다. 더불어 북쪽, 동쪽, 서쪽에 개방감 있는 창문을 배치하였다. 외부 벽면은 사막과 비슷한 색을 가진 진흙을 사용하여 방문자가 공간에 진입했을 때 사막 내부로 들어가는 느낌을 받도록 유도했다. 지하 공간에는 오아시스의 연못을 연상하게 하는 큰 수영장을 안배하여, 방문객으로 하여금 더욱 신비로운 분위기를 느낄 수 있게 디자인했다. 'The House of Courtyards'의 입구는 양쪽으로 배치된 거대한 벽 사이에 위치하는데, 이는 자연스럽게 빌라의 입구에 그림자가 생기도록 하여 뜨거운 햇빛에서 돌아온 방문자에게 집에 돌 아왔다는 심리적 안정감을 부여하기 위함이다.
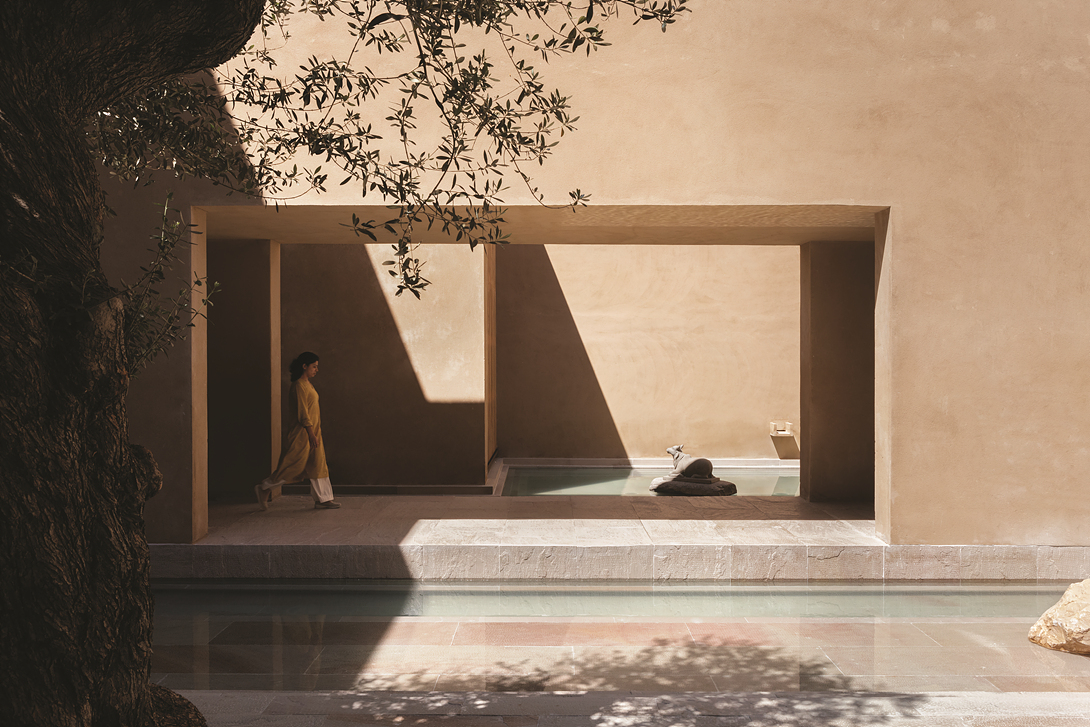 ⓒEma Peter
ⓒEma Peter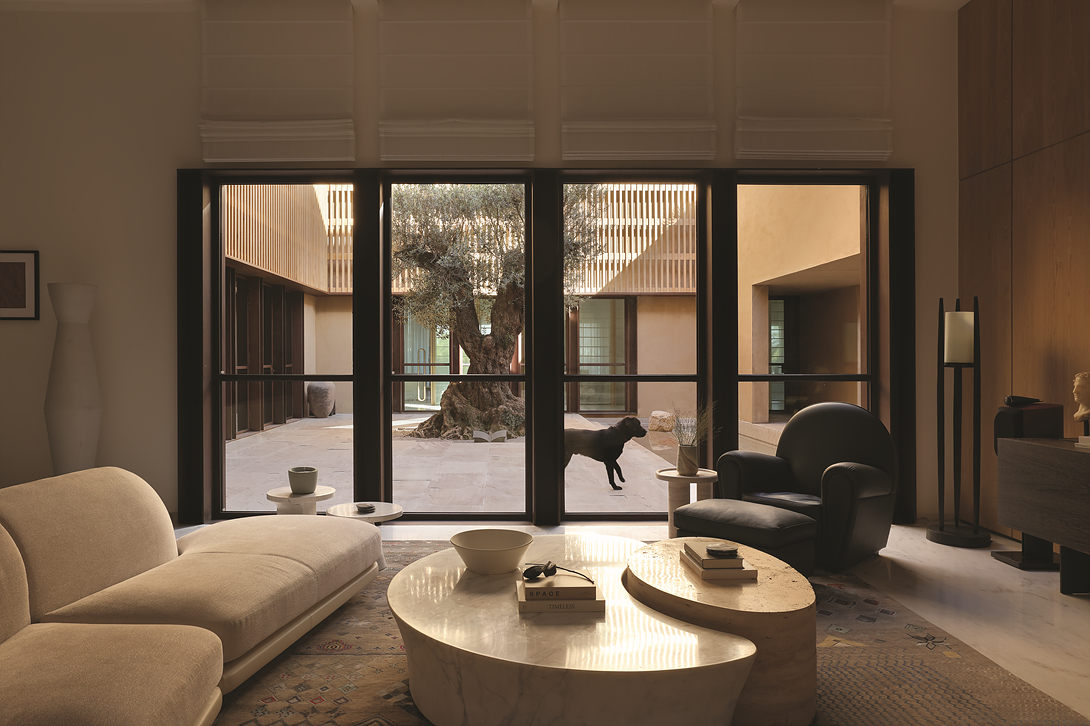 ⓒEma Peter
ⓒEma Peter'The House of Courtyards'의 1층은 크게 게스트를 위한 공간과 가족을 위한 영역 두 가지로 구분된다. Studio VDGA는 게스트 구역을 현관과 가까이 배치하여 가족이 생활하는 안쪽 스페이스에 대한 프라이버시를 보호했다. 이를 위해 빌라 중앙에 위치한 메인 중정과 연못을 가로지르는 통로를 설치하여 구역을 구분했다. Studio VDGA는 내부 전체의 벽면을 은은한 아이보리 색상으로 설정하여 공간에 온기를 불어넣으며, 가족에게 편안함과 안락함을 부여했다. 한편 그밖에 대리석 소재의 흰색 바닥과 가구들을 통해 뜨거운 열기의 외부 환경과 대비되는 시원한 분위기를 조성했다. 빌라 중앙 벽면에 연속적으로 배치된 큰 창문으로 보이는 메인 중정은 실내에 시각적인 개방감을 선사한다. 중정 한편에 크게 자리 잡고 있는 올리브 나무는 빌라의 다른 모든 안뜰에 심어져 있어 집 전체를 연결하는 교두보 역할을 하며, 평화와 풍요로움의 상징으로써 가족의 축복을 기도하는 의미를 내포한다.
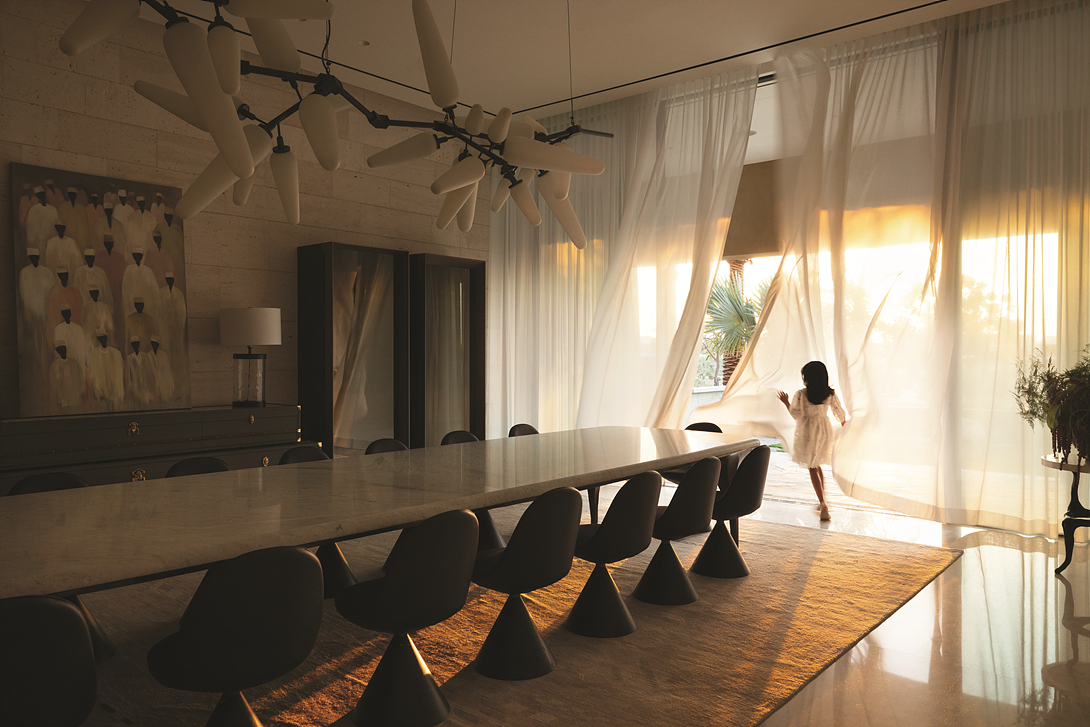 ⓒEma Peter
ⓒEma Peter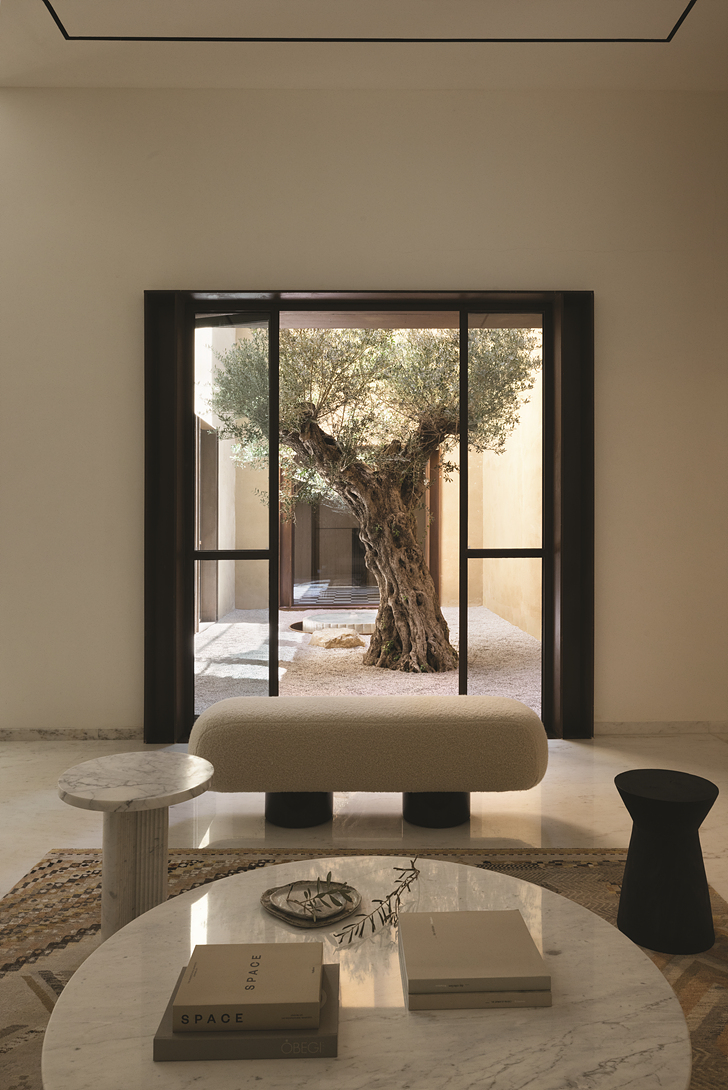 ⓒEma Peter
ⓒEma Peter2층의 모든 공간은 가족을 위한 영역으로 구성되었다. Studio VDGA는 2층 또한 1층과 동일한 아이보리 색상의 벽지와 대리석 가구등을 사용하여 안락한 분위기를 유지하는 등 통일감을 부여했다. 2층에 가족 구성원의 모든 침실을 배치하여 게스트들과의 접촉을 최소화했으며, 대부분의 방을 북쪽에 배치하여 뜨거운 햇빛이 방 안으로 들어오는 것을 제한했다. 지하로 발걸음을 옮기면 오아시스를 연상하게 하는 거대한 수영장을 마주할 수 있다. Studio VDGA는 수영장을 지하에 배치하여 외부로부터의 시선을 차단했으며, 수영장 중간중간에 기둥을 세워 내부 공간을 간접적으로 감췄다. 이와 더불어 자쿠지를 통해 프라이빗함을 더했다. 'The House of Courtyards'는 주변 환경을 어우르는 심미적 디자인과 기능적인 설계가 조화를 이루며 가족들에게 안락한 휴식처를 제공한다. 거대한 외관 속에 은밀히 감춰진 장소들을 통해 가족들에게 사막을 걷는 여행객들이 오아시스를 찾은 것과 같은 행복과 편안함을 안겨준다.
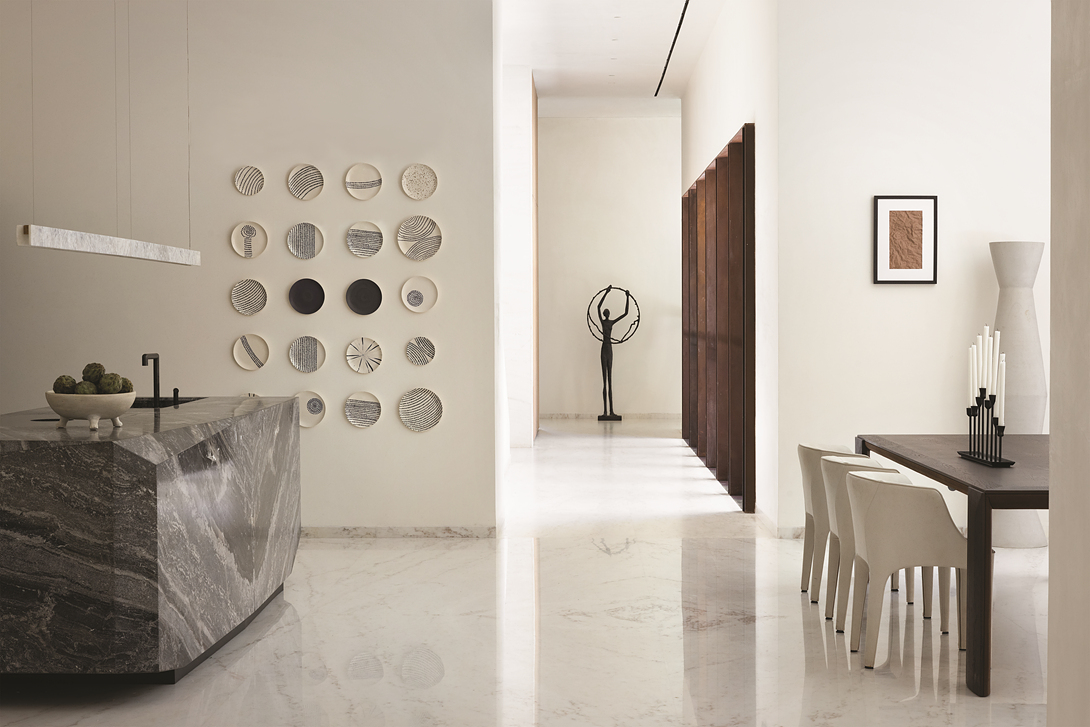 ⓒEma Peter
ⓒEma Peter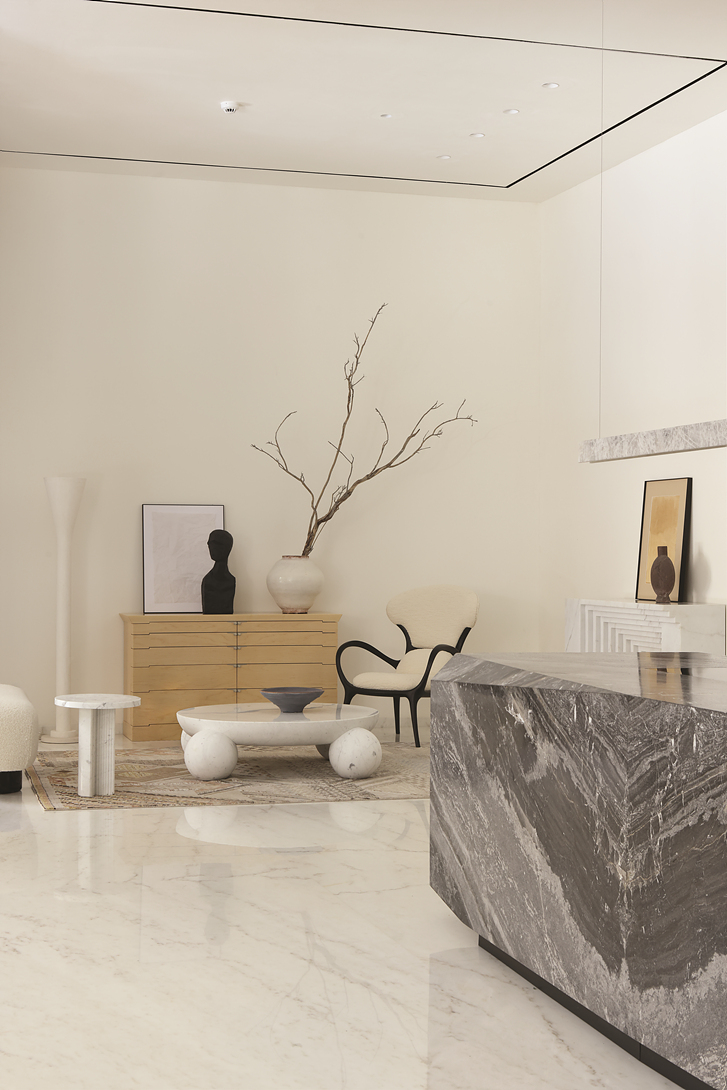 ⓒEma Peter
ⓒEma Peter
Established in the year 2003, Studio VDGA is a nuanced Architecture design studio based out of Pune. A versatile design style, tied by the common thread of immaculate detailing and soul-enriching experiences, is studio's domain. We believe that perceptive design can invoke a feeling so intense that it can alter the sensory experiences of the users. Exploring newer realms in design and expression has been studio's forte. Architecture, we believe, is a journey of spaces, manifested through various mediums: sun, shadows, air and form being just a few premises on which it is built. A deep understanding of the urban fabric, in sync with our premises of design, yield the spaces we desire. We believe in creating architecture, which primarily responds to its users and context more than defining a signature style for us. Set in the city of gold, Dubai; this villa was one of the most challenging projects considering the diverse architectural languages that the city follows. Be it the towering skyscrapers, extremely modern boxed structures or the ornate villas, city sees a lot in terms of spatial expression. And to balance the space planning, while creating hiatuses of visually pleasing architectural elements, was always kept in mind while designing.
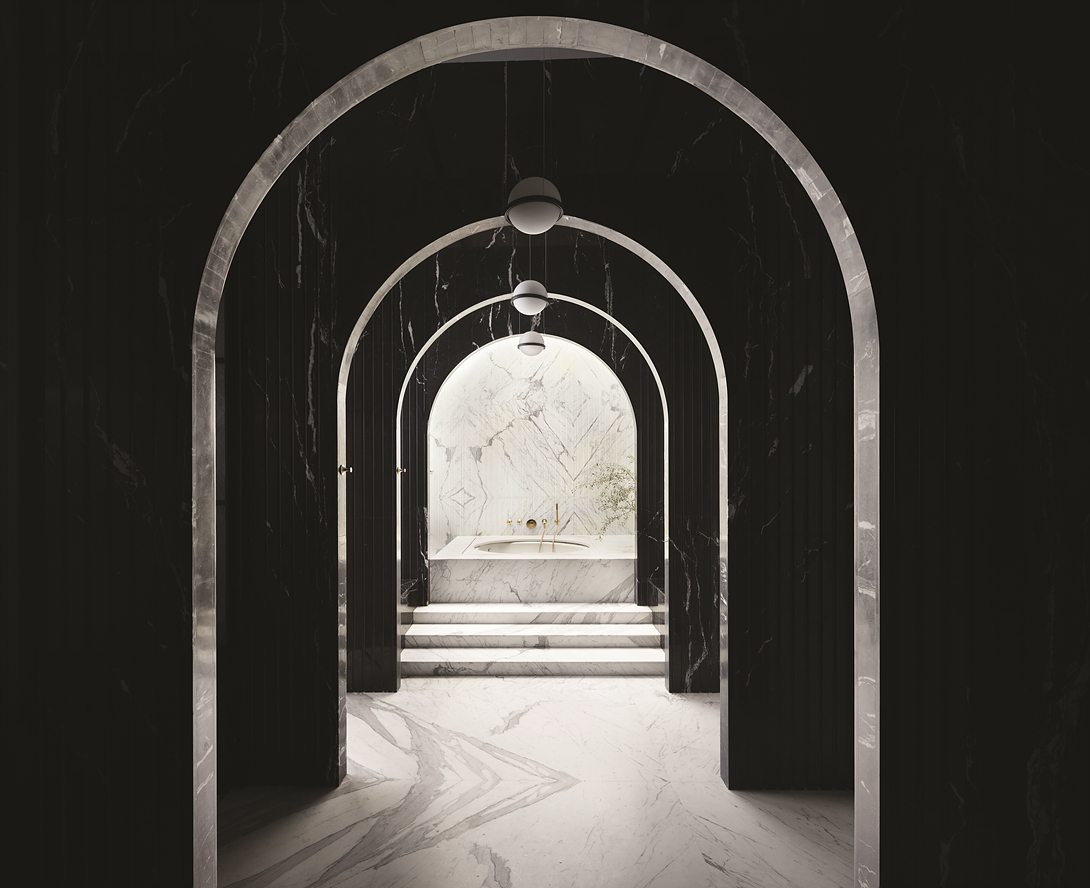 ⓒEma Peter
ⓒEma Peter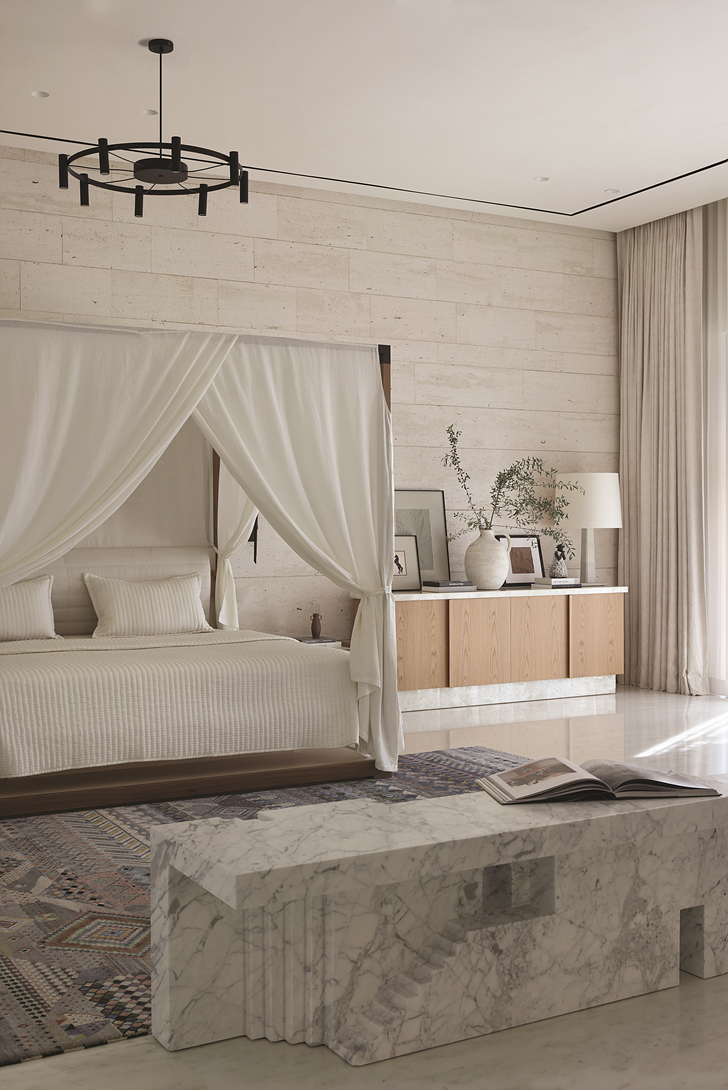 ⓒEma Peter
ⓒEma PeterThe house plan is dotted with a series of courtyards which breathe life into the spaces. Massing in the elevations enable the self-shading of the structures while forming overwhelming sciography patterns. Sun path, summer and winter solstice were elaborately studied to create climatically conducive environments. The courtyards remain shaded when sun is the harshest, allowing one to freely use them across all seasons.
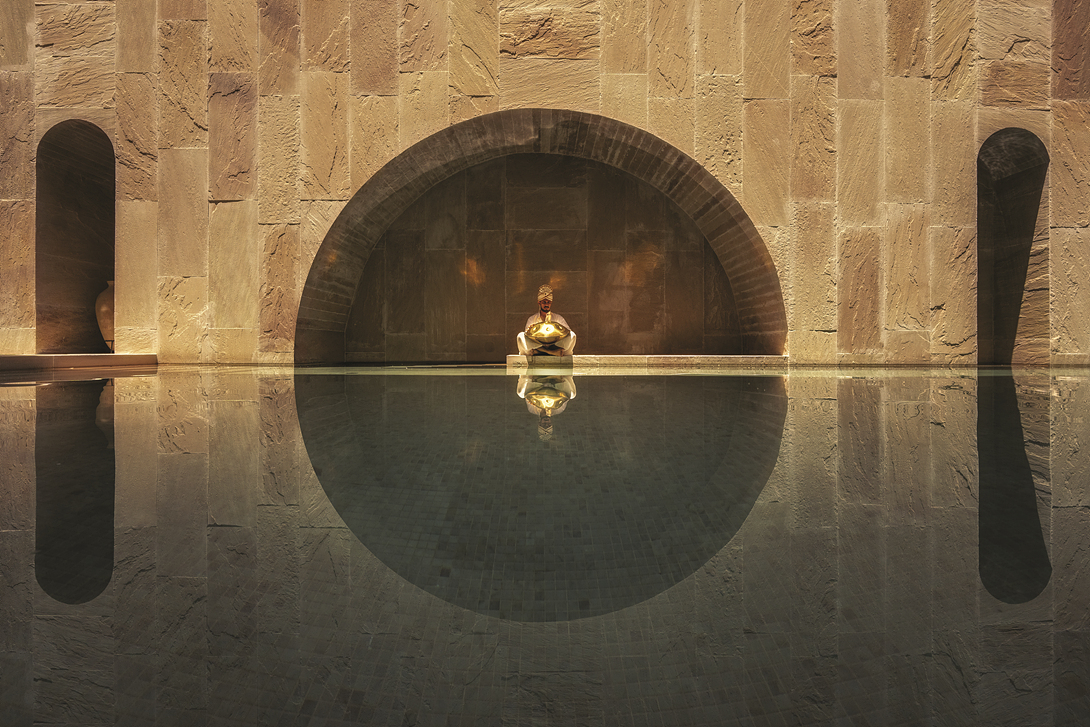 ⓒShoayb Khattab
ⓒShoayb Khattab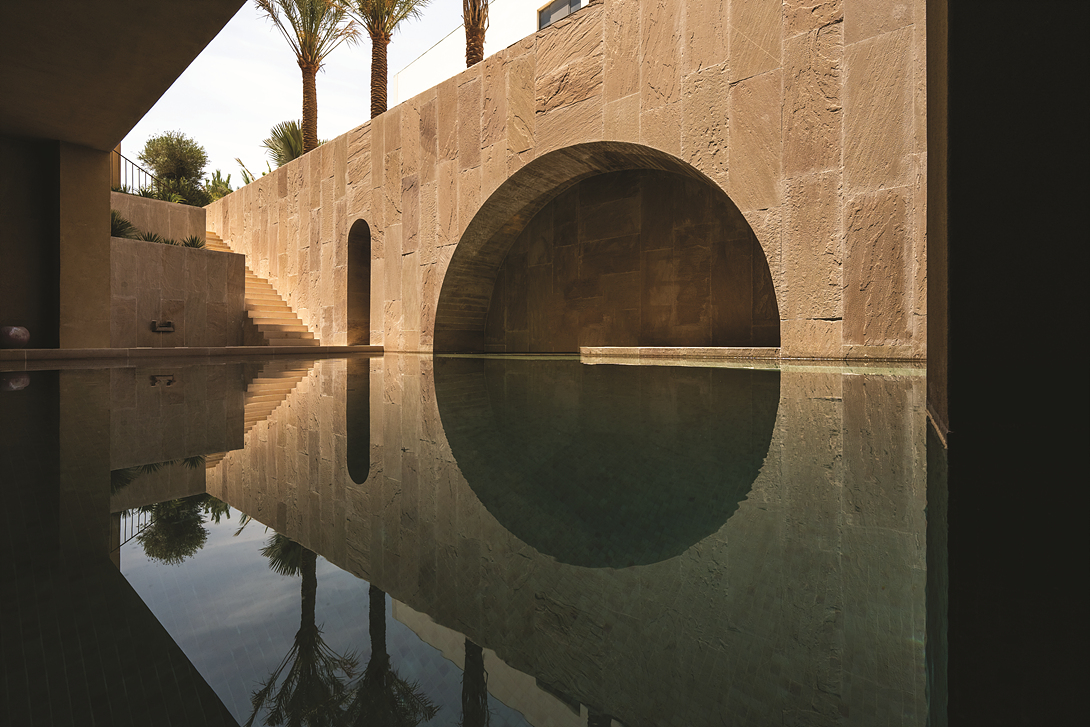 ⓒShoayb Khattab
ⓒShoayb KhattabVarious themes were scrapped, many ideas renegotiated, till we found the form that very closely mirrors desert architecture. Being our maiden project in UAE, it was our effort to be very close to vernacular architecture and give full justice to the context. This design was a combination of the principles of Vastu (Indian architectural guidelines) and the contextual relevance of the project. Set on a footprint of 30500 sq ft. the villa had elaborate user requirements. Fenestrations also follow the principles of climatology with the south façade devoid of any large openings and the North, East and West being fairly open. High turrets introduced intermittently in the design, allow natural light into the interior spaces while cutting off the glare and harshness of the sun. Material palette was restricted to minimal so that we could balance the interior experience as well. The external textures were inspired by the desert mud-plastered look. Perforated Corten steel screens has been used in abundant in both the interior spaces and the exterior façade. These screens cut off the direct heat radiation yet facilitating the flow of breeze.
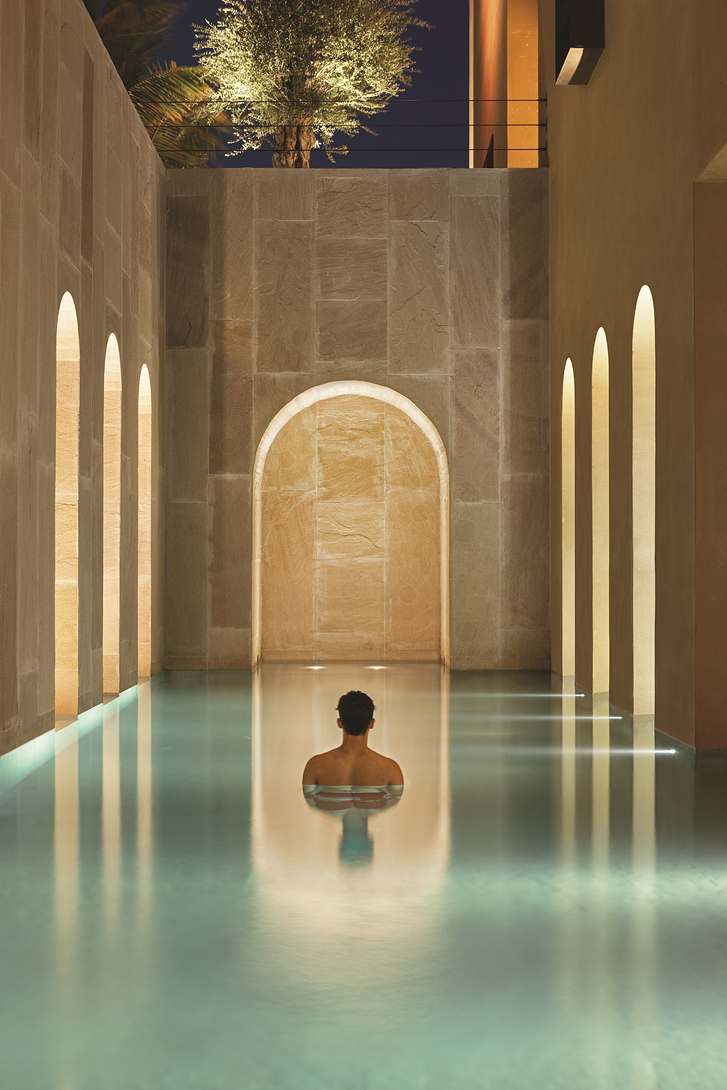 ⓒEma Peter
ⓒEma PeterLandscape is kept local with emphasis on succulents, Palms and the auspicious Olives. Olive trees adorn all our courtyards and they figuratively bind the entire house. This house is all about the overpowering colour and texture of adobe and its combination with the hues of Olives. All the courtyards, landscape pathways, walkways, driveways & water bodies are in a single type of hand chiseled natural sand stone from the deserts of Rajasthan in India. Water features are kept natural. Ground cover in off-white crushed stones adds to our landscape palette. Natural rocks are used abundantly in the landscaped areas.
Studio VDGA
WEB. www.vdga.in
EMAIL. connect@vdga.in
INSTAGRAM. @studio_vdga











0개의 댓글
댓글 정렬